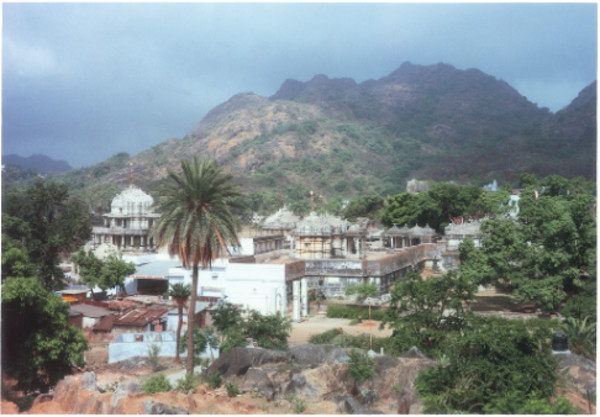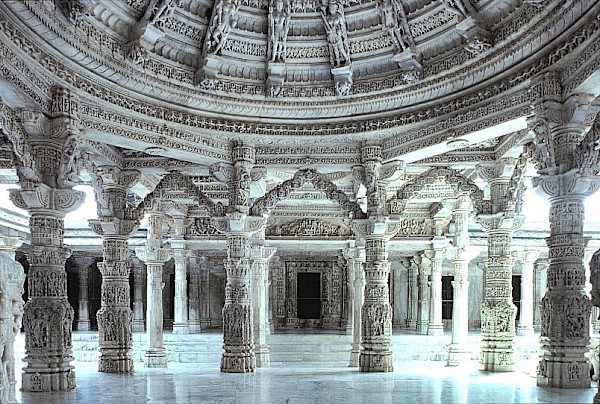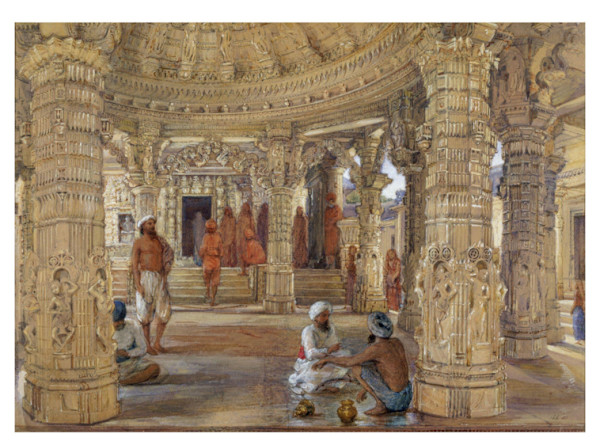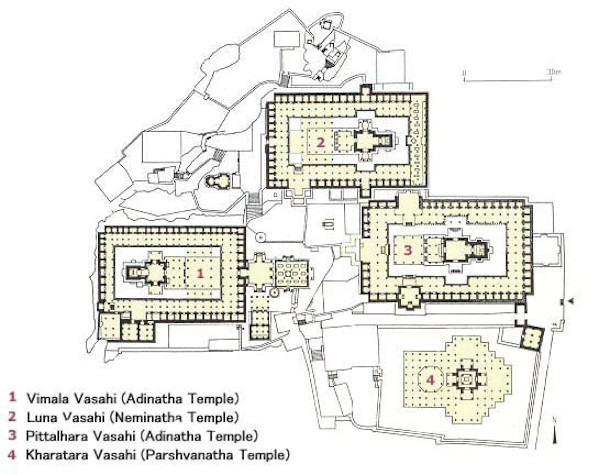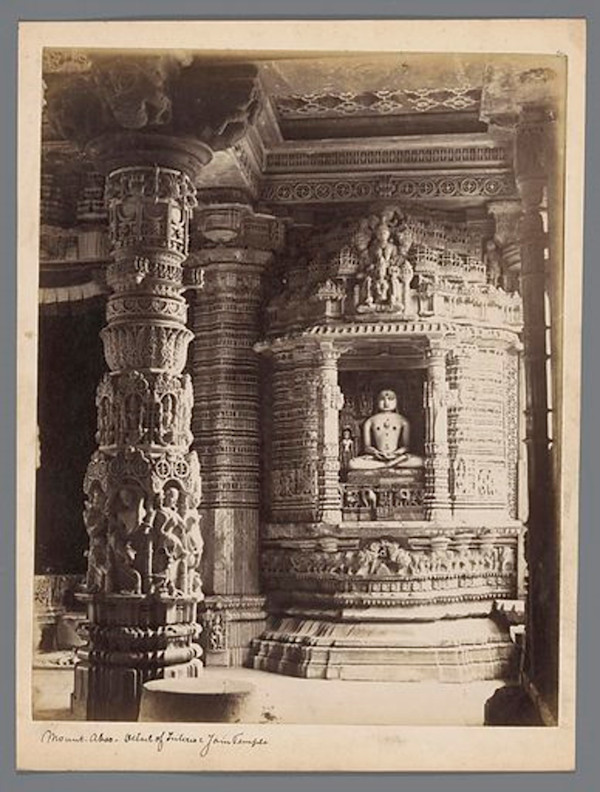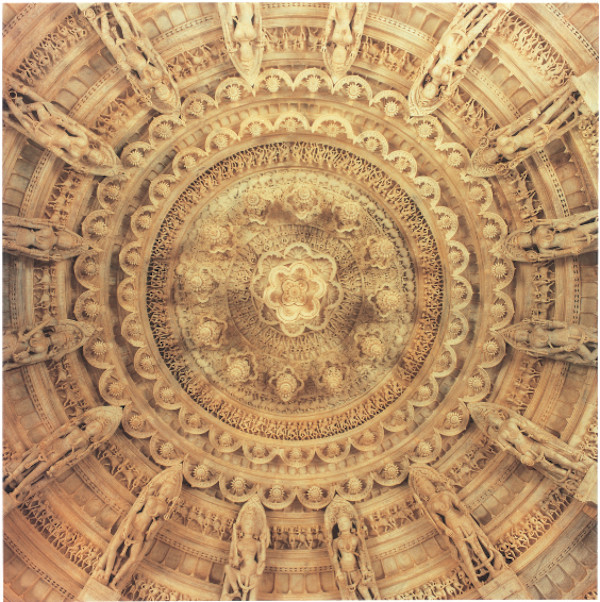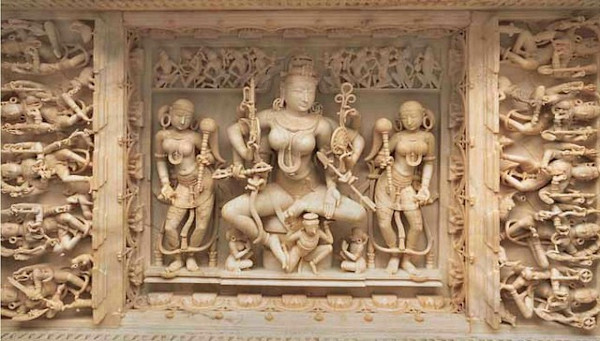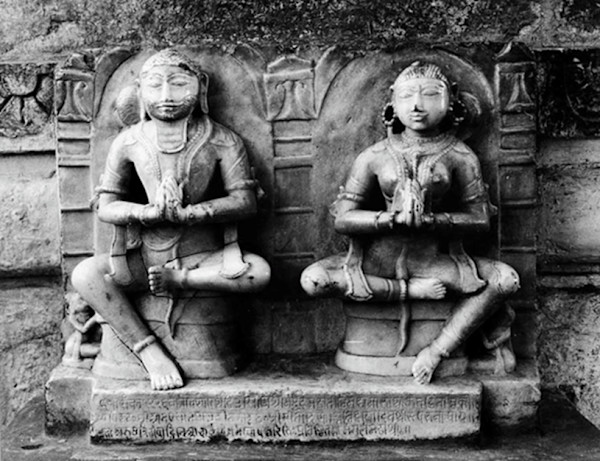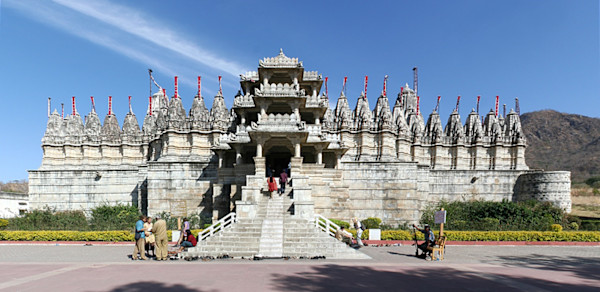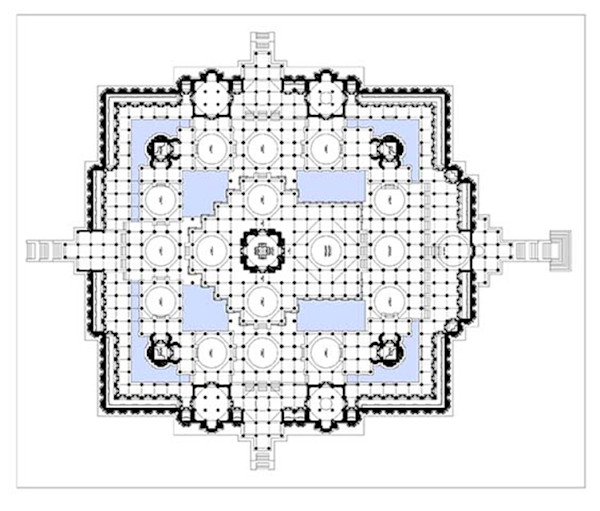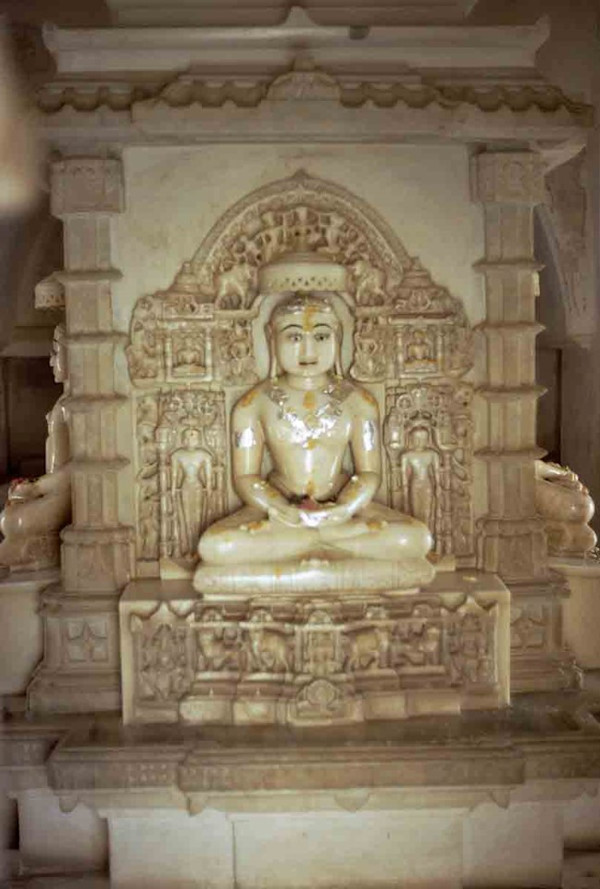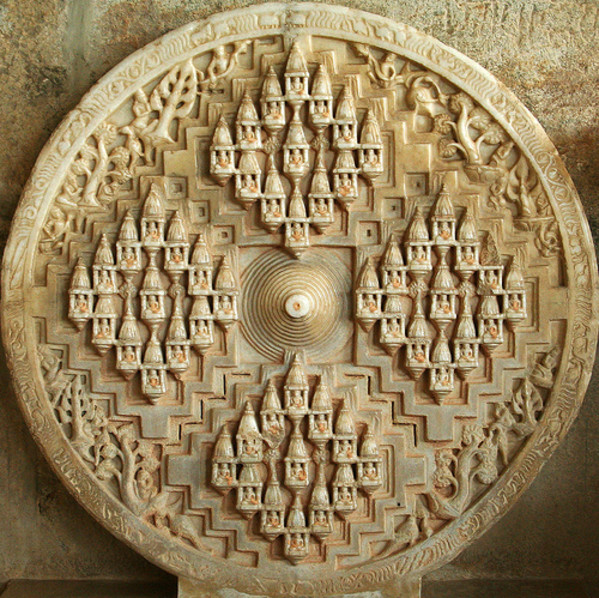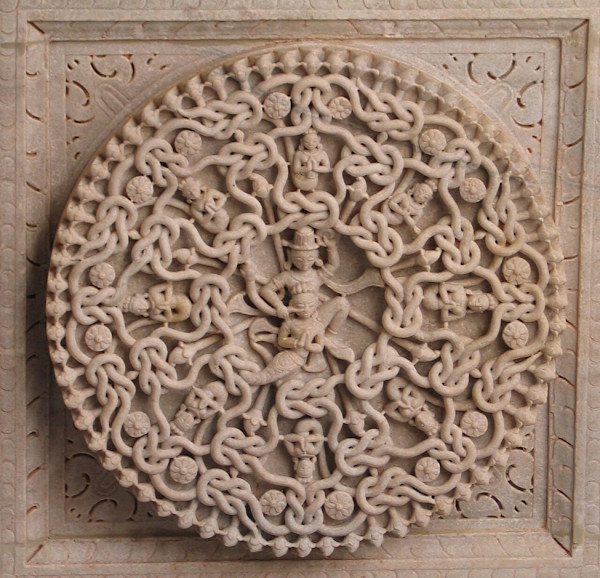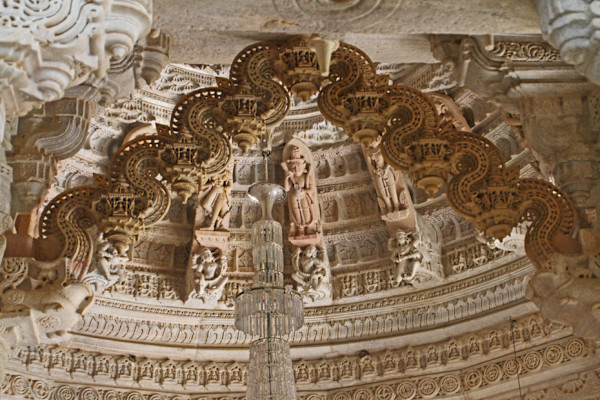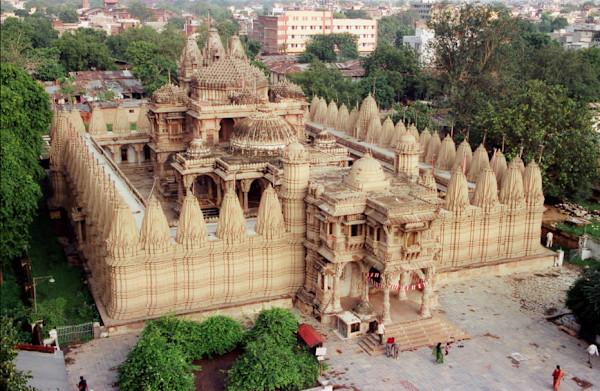Built Architecture: Western India x
Western Indian Jain architecture is known as Maru-Gurjara, a term coined by the architectural historian Madhusudan Dhaky, as it covers a large area of Rajasthan and Gujarat. It achieved its most evolved and perfect form between the 11th and 13th centuries.
Characteristics of a typical Maru Gurjar temple include an oblong platform (jagati) with a centrally located stairway leading up to the platform floor in the front, axially located on which lies the main temple (mulaprasada) housing the sanctum (garbhagriha) enshrining the deity to whom the temple is dedicated (mulanayaka). A closed hall with walls (gudhamandapa) is attached to the main temple and in turn axially opens into a pillared vestibule with no walls (mukhamandapa), the latter making way into a colonnaded hall without walls (rangamandapa). This together with the vestibule in the rear is enclosed by 24 subsidiary shrines (Jinalayas) housing the 24 Jinas, whose conjoined porches form a cloistered corridor preceded by an entry hall. Sometimes more subsidiary shrines are added at the rear to reach a total of 52. The exterior is embellished by a combination of subsidiary shrine towers, stepped pyramidal and bell roof or cupola shaped towers over the other halls and main shrine. It is the interior that awes in its grandeur owing largely to heavily carved marble pillars, doorways, and ceilings and aural, sensorial and human elements impart to it the character of a living Jain temple.
The Maru Gurjar temples vary from the simplest in plan to a more complex one with multiple subsidiary shrines and open porches and entry points. Displayed here are two of the most well-known amongst the western Indian group- the Dilwara temples at Mt. Abu and the Dharana Vihara at Ranakpur.
Patronized by Jain ministers of the Solanki dynasty, the earliest temple at Mount Abu near Dilwara village was built by Vimala and titled after him as Vimala Vasahi. Dedicated to the first Jina Rishabha, it was consecrated in 1032 CE, and two centuries later in 1230 CE, two brothers Vastupala and Tejahpala, also ministers to the Solanki rulers erected the Luna Vasahi dedicated to Nemi the 22nd Jina. The Luna Vasahi is representative of the 52 Jinalayas and both these temples have elaborately carved interiors as well as spectacular colonnaded halls. Due to damage sustained in 14th century raids, many of the original Jina sculptures were replaced during renovations carried out in later periods.
The Dharana Vihar at Ranakpur consecrated in 1440, is an important and one of the earliest surviving example of a chaturmukha temple where the layout is based on a fourfold principle of planning. Here the main sanctum housing a four-fold image facing the cardinal directions is connected directly on all four sides with colonnaded halls, omitting the closed halls and vestibules. Often storied halls are added on all sides and as many as 84 smaller shrines surround the structure. The Dharana Vihar covers an area of 3720 square meters and has 29 halls supported by 420 exquisitely carved pillars.
Concentrating on the harmony of forms and details, the western Indian Jain temple, in its replication of shrines, columnar halls and Jinas, symbolized the philosophy of the endlessness of liberated souls existing in eternity. The harmonized organization coupled with ornate marble interiors and circular ceilings emphasized spirituality and transcendence.
