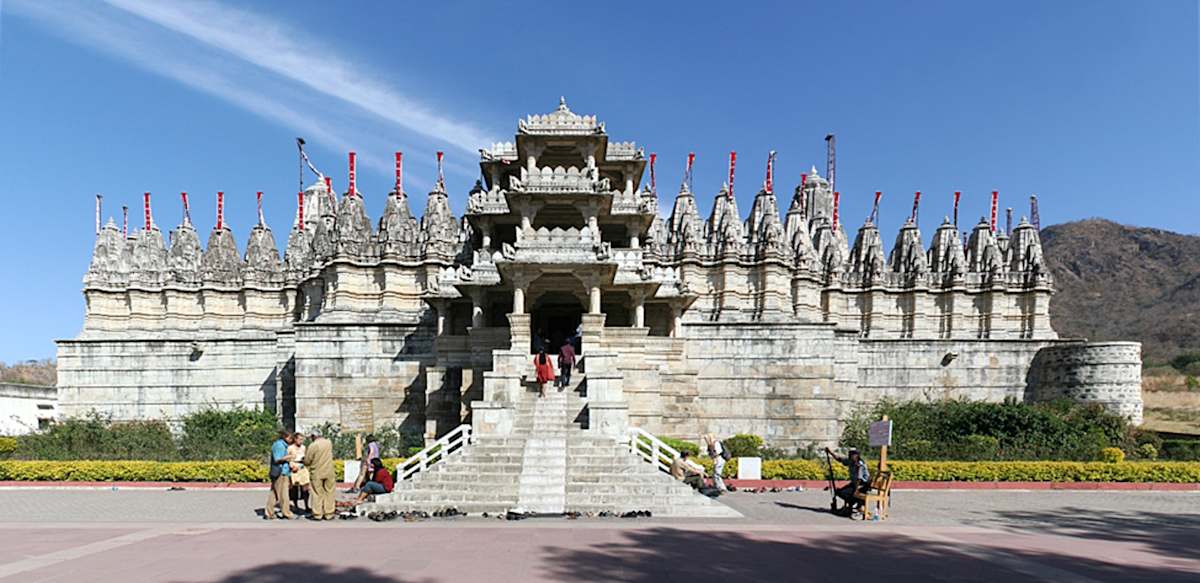Dharna Vihara, a Chaturmukha temple
Named after its chief patron Dharna Sah, a devout Shvetambara Jain and a powerful minister in the court of Rana Kumbha (r. 1433-1468) the ruler of Mewar, this chaturmukha (four-fold) temple was consecrated in 1441 CE by the monk Somasundarsuri. It stands on a lofty plinth and covers an area of 3,717 square meters. Depaka, the architect of this temple, based the design on Dharna Sah’s vision of a celestial vehicle used by heavenly beings. This marble temple has four entrances leading to the main sanctum from all cardinal directions. Referred to as a temple within a temple, the inner sanctum built by Dharna houses a sarvotabhadrika (four-sided image considered auspicious in its completeness on each side) image of Rishabha, the first Jina. The inner sanctum is surrounded by four pillared sanctums with a domed roof, which in turn open into four triple-storied pillared domed halls called meghanada mandapas, the one on the west with a vestibule in between. Beyond these mandapas are pillared portal pavilions. All four courtyard corners house a spired shrine. There are 80 subsidiary shrines along the outer boundary wall, their spires of varying sizes combined with rounded domes, offering an impressive sight to behold. Apart from the inner sanctum with the vestibule and pillared hall, other structures were added later.
- Created: 1441
- Attribution: Photo: Ingo Mehling, CC-BY SA 3.0
