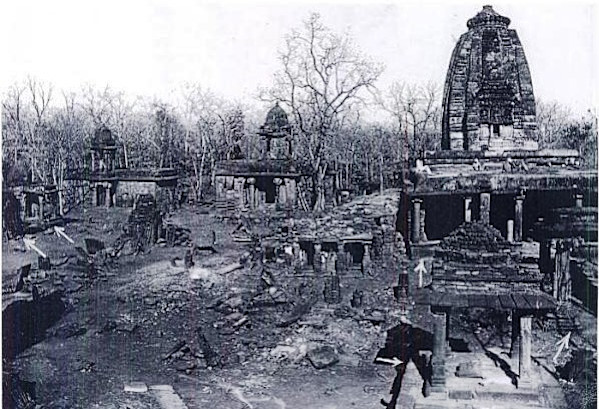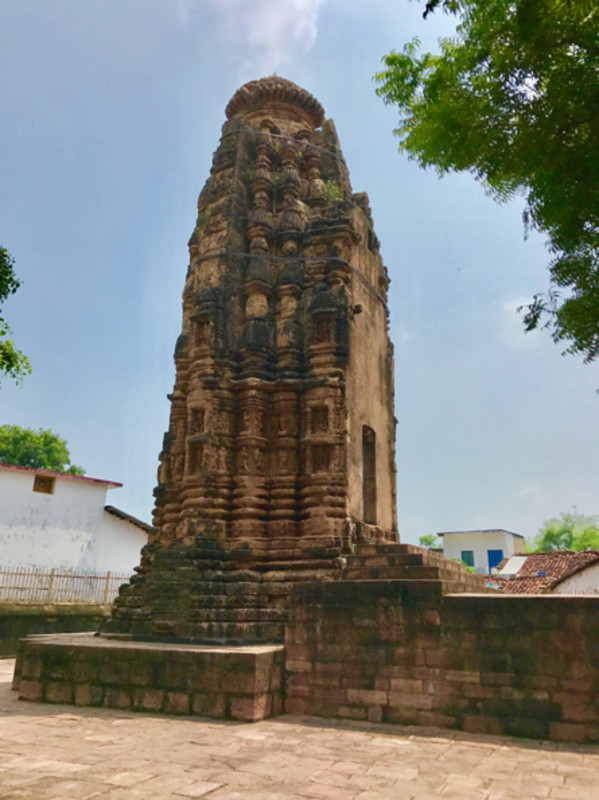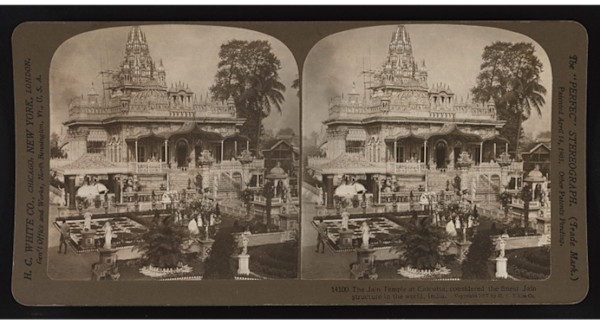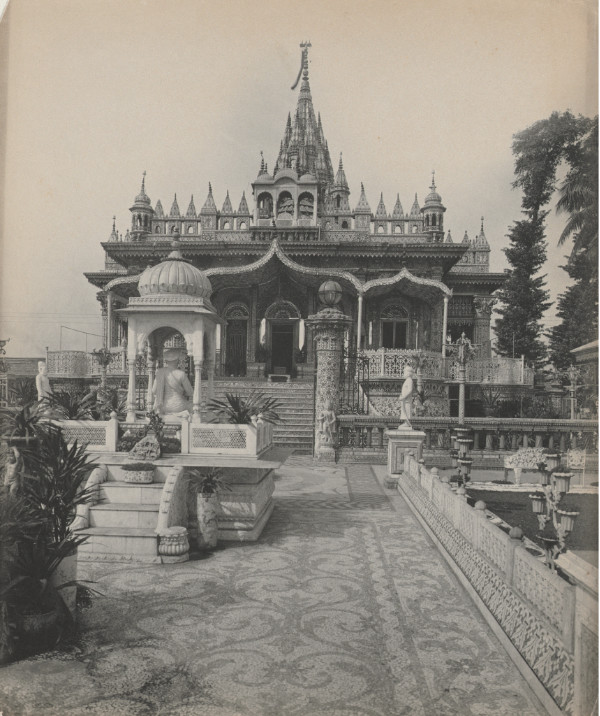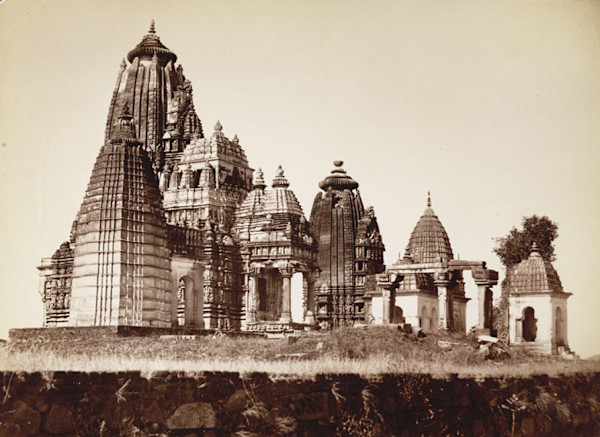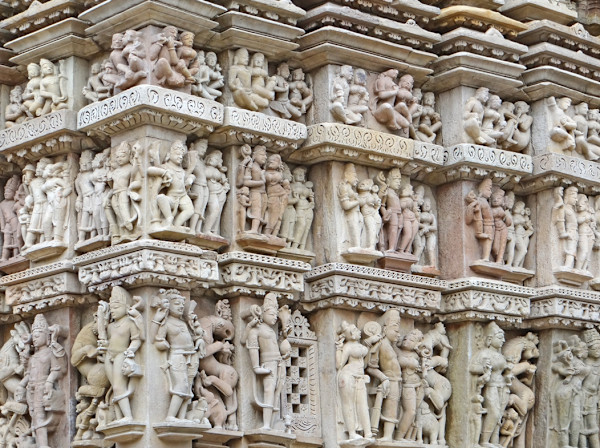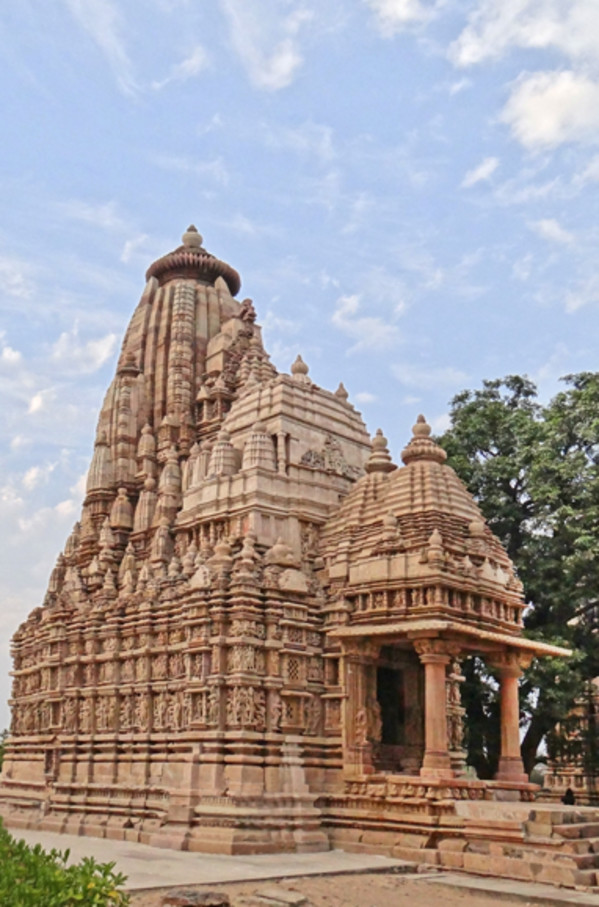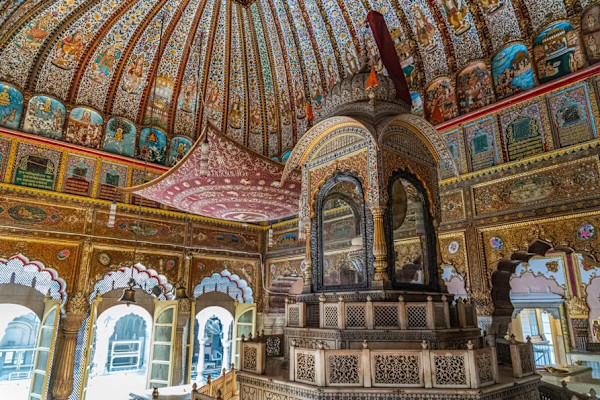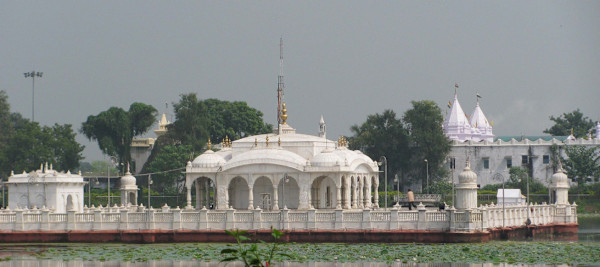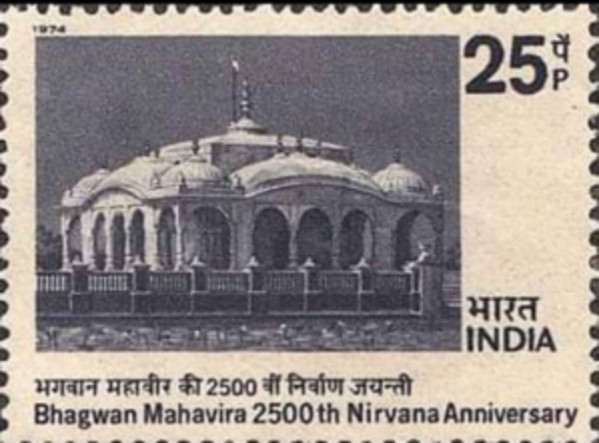Built Architecture: North, East and Central India x
Constructed temples rose to prominence during the Gupta period (ca. 320-647) and few surviving structures such as the temple dedicated to Vishnu at Deogarh, Uttar Pradesh, have helped us understand north Indian temple architecture. The North Indian or Nagara temple’s architectural components are also seen in Jain temples with regional variations that spill over into central and eastern India. Jains were part of a larger social fabric and hence one sees exchange with and borrowing of ideas from other mainstream traditions reflected in architectural features as well as the wider Jain pantheon.
Known variously as Jinalaya, Jinabhavana, Basadi, Basti, Vihara etc. and bearing structural similarities with Hindu temples, Jain temples are distinct in their ritual usage as well as spatial organization, deriving from their religious and cosmological beliefs. Basic features of the Nagara temple consist of a sanctum enshrining the main image, and a mandapa (hall) or mandapas to be used for other religious purposes. The shikhara or tower in the Nagara temple refers to the whole superstructure of a curvilinear spire over the sanctum and was sometimes combined with straight-edged stepped pyramidal design shikharas atop other halls. A circumambulatory passage was provided for devotees mostly in larger temples. A diverse iconographic program consisting of divinities, semi-divine figures associated with fertility or protection, vegetal, animal and floral motifs served as ornamentation. This basic structure developed into more complex designs with regional variations involving multiple shrines progressively multiplied, and smaller projecting shrine-like structures and taller towers.
In Jain temples the basic structure evolved into mandapas laid out in an axial line on a platform or on the ground, either with an open circumambulatory path or a series of 24, 52 or 72 smaller shrines serving as an outer boundary for the entire temple complex. Other types that emerged were the four-faced or chaturmukha temple with a four faced (sarvatobhadra) inner shrine; centralized eastern type temples, courtyard or haveli type temples; cosmological temple forms; hall type temples; domestic shrines and more. Although wood was used in the early phases of cave and rock-cut construction, bricks and dressed stone gradually replaced its use for structural temples, with stone emerging as the preferred choice. Jain temples especially used well-dressed ashlars of various shapes and sizes for the facing in combination with rough -dressed stones for the hearting, all kept together by using principles of weight and balance and employing elaborately carved pillars and beams.
