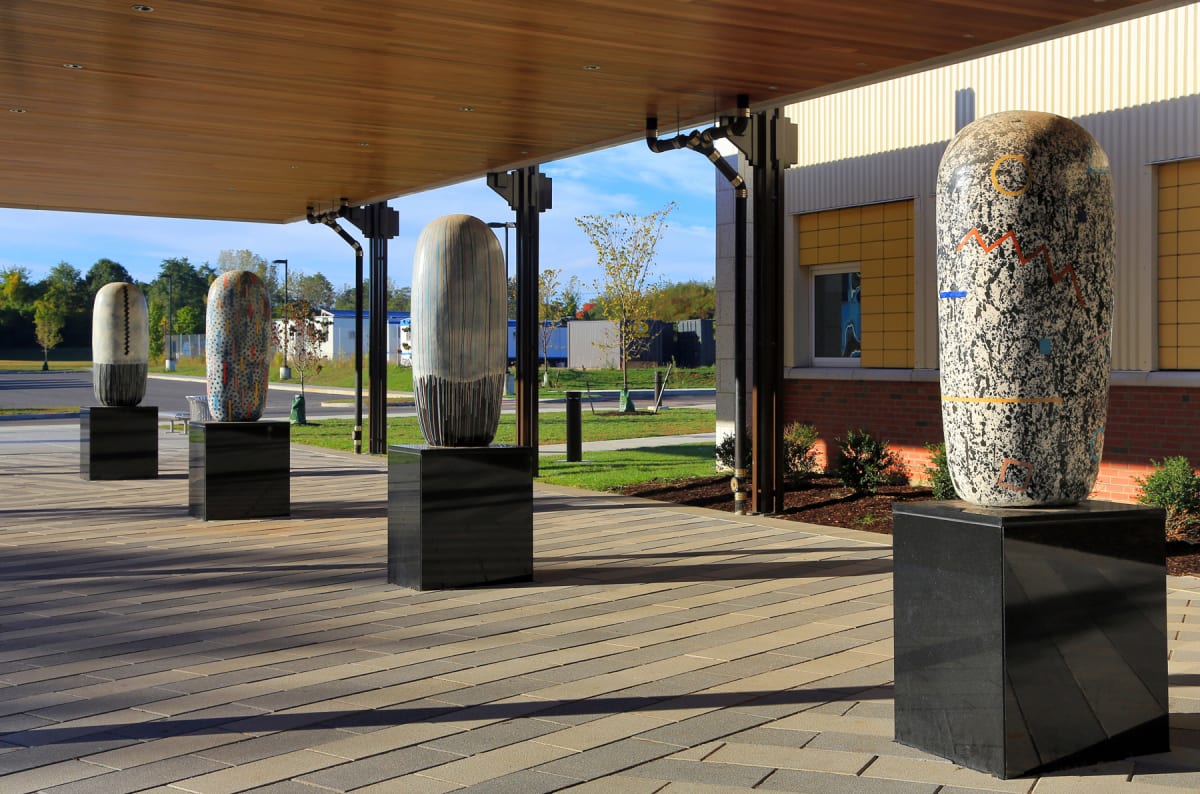- Jun Kaneko
- Passage, 2013
- handbuilt clay, glazed dango's & tile mural
Passage - Artist's Statement
Nothing exists alone. All objects exist in balance or contrast with one another and space is a primary element of their relationship. Static objects are dynamic in their relationship to their environment of changing light and shadow, seasons and people's focused or mingling movement. Academic, social, and community activities will alternately heavily populate and conceal the site while quit intervals completely open it up. The artwork needs to balance and cooperate with these disparate animations of the site.
Shakkei, an important concept in Japanese garden design, means "borrowed scenery" and is the principle of "incorporating background landscape into the composition". To create a masterful garden shakkei challenges the designer's concept to go beyond its borders and incorporate distant, neighboring, upward and downward views and features to and from the site which I will employ in my design concept for Passage.
This unique site was an interesting visual challenge that invited me to explore diversity and unity within the school's cultural heritages and multifaceted relationships as a community. The Dangos are oriented in a formal linear composition to unify the sculptures into a singular visual experience that varies in their relationship to one another as you either pass, enter or exit the lobby and flows with pedestrian traffic. The Dangos' ovoid volume naturally invites viewers in close proximity to explore the full perimeter of each sculpture in its unique glazing composition and palate.
The site specific commission culminates in a broad predominately black and white tile wall oriented perpendicular to the line of Dangos. Its large tiles are glazed in harmonious patterns and composed to create larger visual impressions in groups or to individually punctuate those rhythms. Interspersed color and the collective patterns of the tiles actively carry the eye across the surface to discover the ever changing possibilities of visual combinations in the design. The hand built and glazed ceramic wall and Dangos' surfaces are reflected in the covered walkway paving and lobby floor design with a bold basket weave pattern expressed in subtle natural tones.
The key to a successful project is to develop the most positive balance and contrast between the artwork, environment and viewer so a binding relationship unites these elements to form an inspiring place that people enjoy using and being within. The artwork is scaled and oriented to invite multiple sight lines and dynamically interact with horizontal pedestrian and vehicular movement and from various vertical perspectives.
I have been engaged in creating public art since 1981 and in that time realized over fifty commission and exhibitions. My strong awareness of architecture and its combination with art in a challenge that keeps me very excited about site specific art. Especially issues of scale and perspective, movement of the viewer with relation to the space and artwork and their relationships to each other. I greatly enjoyed the opportunity to work with the project team to create unique and meaningful artwork for the Eli Whitney Technical High School
Jun Kaneko
December, 2014
- Current Location: Eli Whitney Technical High School - 100 Fairview Avenue Hamden, CT 06514 (google map)
- Collections: Art in Public Spaces, Public Art Collection - Technical High Schools




